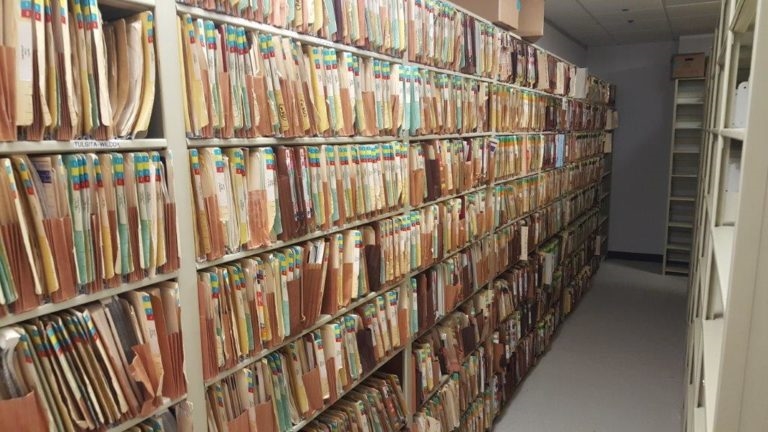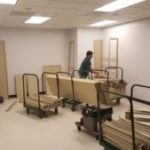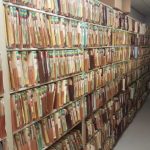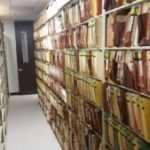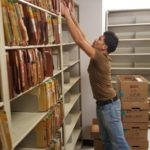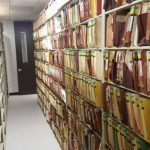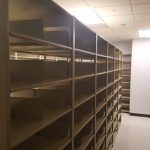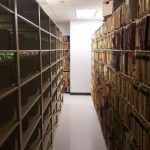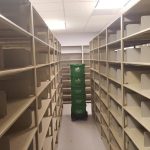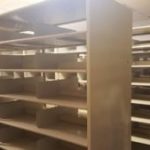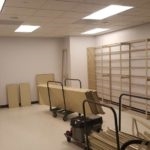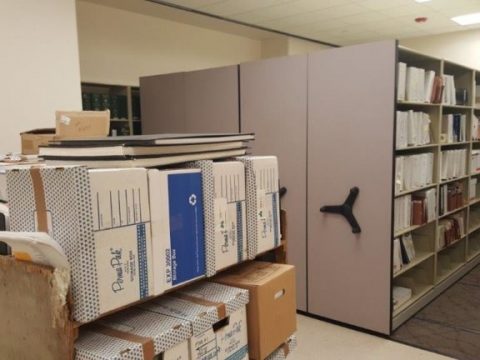Case Study: Whitney Oil and Gas

Case Study: Enstor Gas, LLC
February 23, 2018WorkFlow Business Solutions, (DBA WorkFlow Filing and Office Solutions) was contacted by an Architectural and Design (A&D) partner who was responsible for interior decorating an oil & gas company with office furniture and overall project management.
The request for shelving was on a Monday. The customer was in desperate need for shelving to accommodate their critical well, accounting, and geology files. That Wednesday WorkFlow went to survey the area to provide a layout of the room selected for the shelving. The first thing to consider was how many lateral filing inches were needed to store their files. The customer stated that (800) QTY Banker boxes were to be moved to the new office the coming Saturday. Thursday following the site survey Workflow was able to maximize the new file room to allow for the current files and provide 46% more capacity to grow into.
The project was completed the following Monday as the Total Turn Key project included locating and installing the filing equipment and unbox and load the files into the new filing system (10,000+ lateral filing inches) within 2-3 working days.

